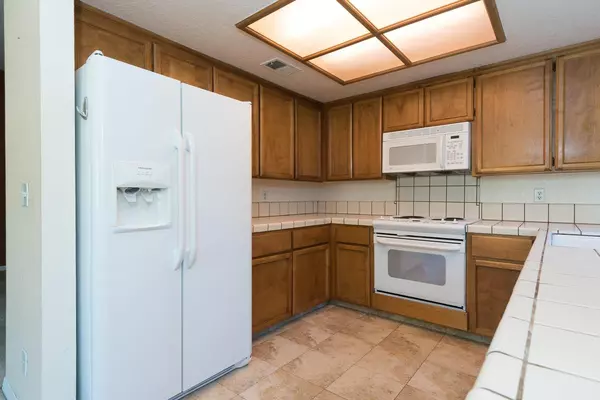For more information regarding the value of a property, please contact us for a free consultation.
Key Details
Sold Price $370,000
Property Type Townhouse
Sub Type Townhouse
Listing Status Sold
Purchase Type For Sale
Square Footage 1,140 sqft
Price per Sqft $324
MLS Listing ID 221073992
Sold Date 07/17/21
Bedrooms 2
Full Baths 2
HOA Fees $340/mo
HOA Y/N Yes
Year Built 1984
Lot Size 3,014 Sqft
Acres 0.0692
Property Sub-Type Townhouse
Source MLS Metrolist
Property Description
Location, Location, Location. Wonderful move-in ready single story 1,140 sq ft, 2 - bedroom, 2 - full bath townhome in desirable Roseville. This home has an open concept with many windows, vaulted ceiling, cozy wood burning fireplace, wet bar, and private balcony for sunrise coffee or outdoor dining. Spacious master suite has double closets with good sized master bath with double sinks. Second bedroom has vaulted ceiling. Inside laundry area comes with washer and dryer. Full size two car garage w/ remote opener and work bench. Lots of additional storage below home. You will love the community pool, hot tub and sauna, and clubhouse; enjoy the amenities without the maintenance! Easy short commute to HWY 80. Close to shopping, public transit and across street from Kaiser Hospital. Don't wait too long as this home is sure to go pending quickly!
Location
State CA
County Placer
Area 12678
Direction From Hwy 80, North on Riverside, Right on Cirby Way, Left on Cirby Hills Drive, 1st Left on Valley Oak Drive.
Rooms
Guest Accommodations No
Master Bathroom Double Sinks, Low-Flow Toilet(s), Tub w/Shower Over
Master Bedroom Closet
Living Room Cathedral/Vaulted, Deck Attached
Dining Room Dining/Living Combo
Kitchen Tile Counter
Interior
Heating Central, Heat Pump
Cooling Central
Flooring Carpet, Linoleum, Tile
Fireplaces Number 1
Fireplaces Type Living Room, Wood Burning
Window Features Bay Window(s)
Appliance Dishwasher, Disposal, Microwave, Plumbed For Ice Maker, Free Standing Electric Range
Laundry Dryer Included, Washer Included, Inside Area
Exterior
Exterior Feature Balcony
Parking Features Attached, Restrictions, Garage Door Opener, Garage Facing Front, Guest Parking Available
Garage Spaces 2.0
Pool Built-In, Common Facility
Utilities Available Electric, Public
Amenities Available Pool, Clubhouse, Spa/Hot Tub
Roof Type Composition
Street Surface Paved
Porch Front Porch, Uncovered Patio
Private Pool Yes
Building
Lot Description Auto Sprinkler Front
Story 1
Foundation Raised, Slab
Sewer In & Connected
Water Public
Level or Stories One
Schools
Elementary Schools Roseville City
Middle Schools Roseville City
High Schools Roseville Joint
School District Placer
Others
HOA Fee Include MaintenanceExterior, MaintenanceGrounds, Pool
Senior Community No
Tax ID 472-360-033-000
Special Listing Condition None
Read Less Info
Want to know what your home might be worth? Contact us for a FREE valuation!

Our team is ready to help you sell your home for the highest possible price ASAP

Bought with eXp Realty of California Inc.




