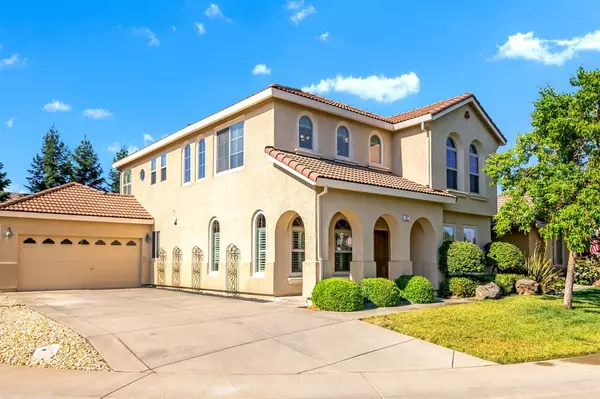For more information regarding the value of a property, please contact us for a free consultation.
Key Details
Sold Price $720,000
Property Type Single Family Home
Sub Type Single Family Residence
Listing Status Sold
Purchase Type For Sale
Square Footage 2,757 sqft
Price per Sqft $261
Subdivision Dunmore Roseville Porter Drive
MLS Listing ID 221083860
Sold Date 08/16/21
Bedrooms 4
Full Baths 3
HOA Y/N No
Year Built 2006
Lot Size 7,296 Sqft
Acres 0.1675
Property Sub-Type Single Family Residence
Source MLS Metrolist
Property Description
Fantastic Roseville Location near shopping, entertainment, restaurants, great schools, parks, & golf! Situated on an oversized lot & in a Cul De Sac, this property features; a 4 car finished drive through garage, Extended RV sized driveway, Downstairs full bed & bath, Formal dining room, Large kitchen with stainless steel appliances & island, Great room with Fireplace, Upstairs loft & laundry, Sizeable master suite with jetted tub, Tiled roof, & a Stucco exterior. Amazing outdoor living space includes water fountain & an INCREDIBLY unique, Custom Engineered covered patio that is one of a kind. The private backyard is lined with redwoods, fruit trees, & a berry garden with plenty of extra space for outside fun. Recent Upgrades Include; Heating & Air system upgraded/ replaced, Luxury vinyl waterproof wood flooring, Custom white plantation shutters, & Ceiling fans throughout. This wonderfully cared for Roseville home is ready for new owners and new memories. Check out the virtual tour!
Location
State CA
County Placer
Area 12678
Direction Junction East, Right on Porter, Left on McRae Court, Property on Right.
Rooms
Family Room Great Room
Guest Accommodations No
Master Bathroom Shower Stall(s), Double Sinks, Jetted Tub, Sunken Tub, Walk-In Closet, Window
Living Room Great Room
Dining Room Breakfast Nook, Formal Room, Dining Bar, Dining/Family Combo, Space in Kitchen
Kitchen Breakfast Area, Island, Kitchen/Family Combo
Interior
Heating Central
Cooling Central
Flooring Carpet, Vinyl, Wood
Fireplaces Number 1
Fireplaces Type Living Room, Gas Piped
Equipment Central Vac Plumbed
Window Features Dual Pane Full,Window Coverings
Appliance Gas Cook Top, Built-In Gas Oven, Gas Water Heater, Hood Over Range, Dishwasher, Disposal, Microwave, Plumbed For Ice Maker
Laundry Cabinets, Electric, Gas Hook-Up, Upper Floor, Hookups Only, Inside Room
Exterior
Parking Features 24'+ Deep Garage, Attached, RV Possible, Drive Thru Garage, Garage Door Opener, Garage Facing Front, Uncovered Parking Spaces 2+, Interior Access
Garage Spaces 4.0
Fence Back Yard, Wood
Utilities Available Public
Roof Type Spanish Tile
Topography Level
Porch Front Porch, Back Porch, Covered Patio
Private Pool No
Building
Lot Description Auto Sprinkler F&R, Court, Curb(s)/Gutter(s), Shape Regular, Street Lights, Landscape Back, Landscape Front
Story 2
Foundation Slab
Sewer Public Sewer
Water Public
Architectural Style Contemporary
Level or Stories Two
Schools
Elementary Schools Roseville City
Middle Schools Roseville City
High Schools Roseville Joint
School District Placer
Others
Senior Community No
Tax ID 011-270-018-000
Special Listing Condition None
Read Less Info
Want to know what your home might be worth? Contact us for a FREE valuation!

Our team is ready to help you sell your home for the highest possible price ASAP

Bought with Keller Williams Realty




