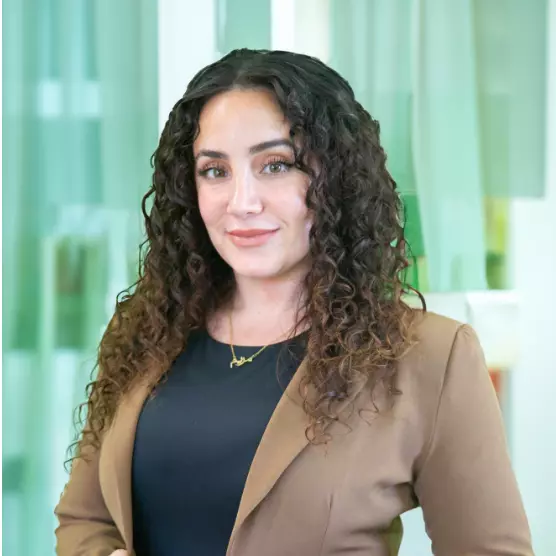For more information regarding the value of a property, please contact us for a free consultation.
Key Details
Sold Price $626,000
Property Type Single Family Home
Sub Type Single Family Residence
Listing Status Sold
Purchase Type For Sale
Square Footage 2,189 sqft
Price per Sqft $285
MLS Listing ID 221102888
Sold Date 09/13/21
Bedrooms 3
Full Baths 2
HOA Y/N No
Year Built 1989
Lot Size 7,279 Sqft
Acres 0.1671
Property Sub-Type Single Family Residence
Source MLS Metrolist
Property Description
YOUR PERFECT HOME AWAITS! This incredible and stylish home has everything from the newly painted exterior, newer furnace and water heater, custom stained concrete flooring downstairs, an updated kitchen to the relaxing backyard. The custom kitchen features soft close easy clean cabinets and drawers, stainless steel appliances, quartz countertops, custom backsplash, breakfast nook and open concept to the family room with backyard access. Separate living room is filled with an abundance of light and vaulted ceilings open to the loft upstairs (with a closet and can be converted into a 4th bedroom). All bedrooms are spacious including the master bedroom with vaulted ceilings, a sitting area and large walk-in closet. You'll enjoy the private backyard year-round with garden beds, fruit trees, a redwood deck with sectional and 10ft Stock Tank Pool. Welcome Home!
Location
State CA
County Placer
Area 12678
Direction From Foothills Blvd, head east on Junction Blvd, north on Kingswood Dr, east on Springfield Dr, north on Harrison Dr, turn right on first street (still Harrison Dr) property on left hand side on the corner.
Rooms
Family Room Great Room
Guest Accommodations No
Master Bathroom Shower Stall(s), Double Sinks, Skylight/Solar Tube, Sunken Tub, Tile
Master Bedroom Walk-In Closet, Sitting Area
Living Room Cathedral/Vaulted
Dining Room Dining/Living Combo, Formal Area
Kitchen Breakfast Area, Quartz Counter, Kitchen/Family Combo
Interior
Interior Features Cathedral Ceiling, Skylight(s)
Heating Central
Cooling Central
Flooring Carpet, Concrete, Linoleum
Fireplaces Number 1
Fireplaces Type Family Room, Wood Burning, Gas Piped
Window Features Dual Pane Full
Appliance Built-In Gas Range, Dishwasher, Disposal, Microwave, Plumbed For Ice Maker
Laundry Cabinets, Inside Room
Exterior
Parking Features Attached, RV Possible, Garage Facing Front
Garage Spaces 3.0
Pool Above Ground
Utilities Available Natural Gas Connected
Roof Type Composition
Topography Trees Many
Porch Uncovered Deck, Uncovered Patio
Private Pool Yes
Building
Lot Description Auto Sprinkler F&R, Corner
Story 2
Foundation Slab
Sewer In & Connected
Water Meter on Site, Public
Architectural Style Contemporary
Schools
Elementary Schools Roseville City
Middle Schools Rocklin Unified
High Schools Rocklin Unified
School District Placer
Others
Senior Community No
Tax ID 015-430-086-000
Special Listing Condition None
Read Less Info
Want to know what your home might be worth? Contact us for a FREE valuation!

Our team is ready to help you sell your home for the highest possible price ASAP

Bought with KP Saini Realty




