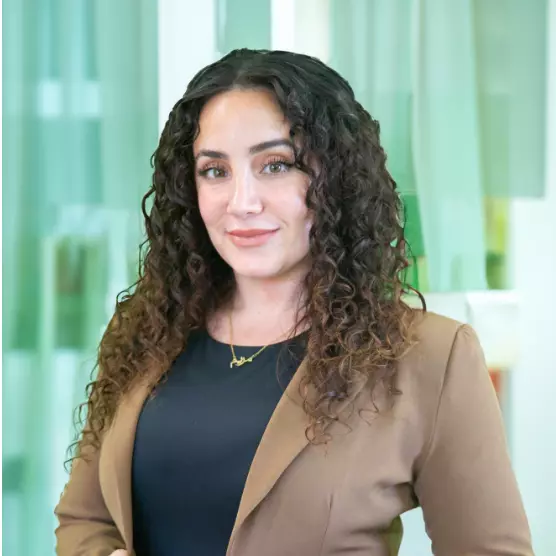For more information regarding the value of a property, please contact us for a free consultation.
Key Details
Sold Price $862,175
Property Type Single Family Home
Sub Type Single Family Residence
Listing Status Sold
Purchase Type For Sale
Square Footage 2,334 sqft
Price per Sqft $369
Subdivision Country Square
MLS Listing ID 224051955
Sold Date 06/11/24
Bedrooms 4
Full Baths 2
HOA Y/N No
Originating Board MLS Metrolist
Year Built 1977
Lot Size 0.357 Acres
Acres 0.3573
Lot Dimensions Cul-De-Sac
Property Description
STUNNING 4 bdrm/2.5 ba home w/2,334 SF of living space nestled on a spacious 15,562 SF lot in a serene east Turlock cul-de-sac. Enter through double doors to a formal living & dining area, seamlessly flowing into a bright, open kitchen & family room w/ cozy fireplace. Featuring Thermador appliances, a large island, custom cabinetry, soapstone countertops, & a custom marble backsplash, the kitchen is perfect for both family meals & entertaining. Custom details include a coffee bar/beverage station with a beverage fridge, quartz counters, & a mother of pearl backsplash. The pantry boasts pull-out drawers, & the mudroom/laundry area is equipped w/ quartz countertops. The luxurious primary suite offers a walk-in closet w/ pull-out drawers, & an en suite bathroom w/ a whirlpool tub, a spa-like shower, & dbl vanities w/custom Carrara marble tile work. The additional full bath includes a tub w/ air jets & exquisite silver travertine & Calcutta marble stonework. Modern upgrades throughout the home include Brazilian cherrywood floors, Fanimation fans, recessed lighting, Restoration Hardware lighting, water softener & reverse osmosis system. Exterior features include an inviting in-ground pool secluded among mature redwoods and Japanese maple trees & year-round blooms.
Location
State CA
County Stanislaus
Area 20302
Direction From Hwy. 99, take W Monte Vista Exit and travel east to N. Berkeley Ave. Go south and turn right on La Salle Dr. to property.
Rooms
Master Bathroom Closet, Double Sinks, Soaking Tub, Steam, Walk-In Closet, Window
Living Room Cathedral/Vaulted
Dining Room Breakfast Nook, Dining Bar, Dining/Family Combo, Space in Kitchen, Dining/Living Combo
Kitchen Marble Counter, Stone Counter, Island w/Sink
Interior
Interior Features Cathedral Ceiling, Formal Entry, Storage Area(s), Wet Bar
Heating Central
Cooling Central
Flooring Wood
Fireplaces Number 2
Fireplaces Type Living Room, Family Room
Window Features Dual Pane Full
Appliance Free Standing Refrigerator, Built-In Gas Range, Gas Water Heater, Hood Over Range, Dishwasher, Disposal, Microwave, Double Oven
Laundry Cabinets, Laundry Closet, Hookups Only, Inside Room
Exterior
Parking Features Garage Door Opener
Garage Spaces 3.0
Pool Built-In
Utilities Available Public, Internet Available, Natural Gas Connected
Roof Type Composition
Porch Front Porch, Uncovered Patio
Private Pool Yes
Building
Lot Description Court, Cul-De-Sac, Curb(s)/Gutter(s), Shape Irregular, Landscape Back, Landscape Front
Story 1
Foundation Other
Sewer In & Connected
Water Water District
Architectural Style Contemporary
Level or Stories One
Schools
Elementary Schools Turlock Unified
Middle Schools Turlock Unified
High Schools Turlock Unified
School District Stanislaus
Others
Senior Community No
Tax ID 072-035-017-000
Special Listing Condition None
Read Less Info
Want to know what your home might be worth? Contact us for a FREE valuation!

Our team is ready to help you sell your home for the highest possible price ASAP

Bought with Coldwell Banker Realty




