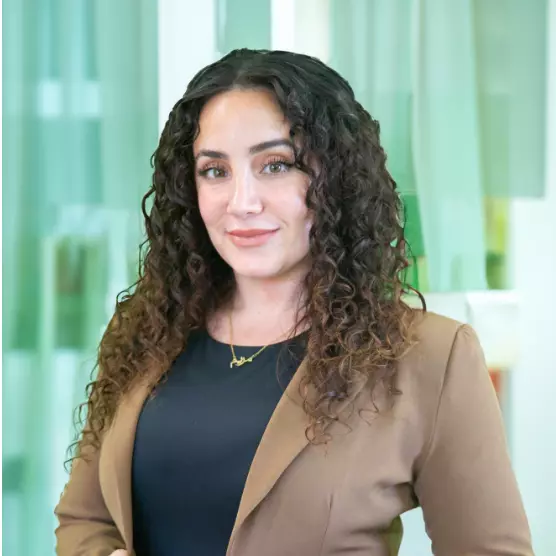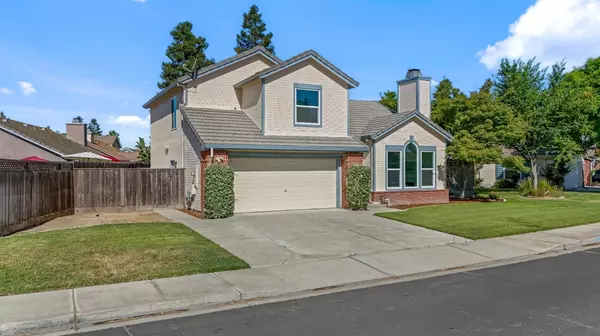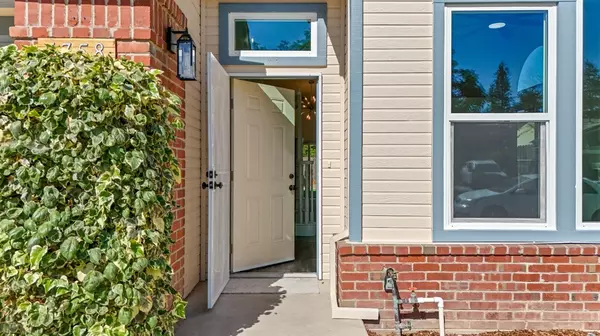For more information regarding the value of a property, please contact us for a free consultation.
Key Details
Sold Price $539,900
Property Type Single Family Home
Sub Type Single Family Residence
Listing Status Sold
Purchase Type For Sale
Square Footage 1,730 sqft
Price per Sqft $312
MLS Listing ID 224062751
Sold Date 07/22/24
Bedrooms 4
Full Baths 3
HOA Y/N No
Originating Board MLS Metrolist
Year Built 1993
Lot Size 7,200 Sqft
Acres 0.1653
Property Description
Welcome to 1758 Shadow Park Dr. This home was just completely remodeled & it's a STUNNER! Located just minutes away from shopping, restaurants, & Highway 99. Featuring 4 beds, 3 full baths, & 1,730 sq ft of living space. Offering 1 bedroom & full bath downstairs. The exterior has all brand-new windows & Paint. The interior features new paint, new carpet & vinyl plank flooring throughout. The updated kitchen showcases quartz countertops, tile backsplash, newly painted cabinets and new stainless appliances. The downstairs full bath has all new quartz surround shower/tub combo, new vanity, new flooring, new mirror and lighting. The primary bedroom is a great size with a large closet. The primary bath has a brand-new quartz surround walk-in shower with new glass door, new double vanity with quartz countertops, new lighting, mirrors, & fixtures. The additional bedrooms are of ample size. The upstairs hall bath has a new quartz surround shower/tub combo, new vanity, new flooring, new mirror & new lighting. The home also features all new lighting & plugs/switches. The backyard is large with a patio area for entertaining, large grass area, & plenty of room left for a garden or even to add a pool. On the side of the home there is a fenced dog run. Come see this one before its gone!
Location
State CA
County Stanislaus
Area 20301
Direction From 99, East on Fulkerth Rd, left on Tully Rd, Right on Noble Ln., right on Shadow Park Dr.
Rooms
Master Bathroom Double Sinks, Quartz, Window
Master Bedroom Closet, Walk-In Closet
Living Room Cathedral/Vaulted
Dining Room Dining/Living Combo
Kitchen Pantry Cabinet, Quartz Counter, Kitchen/Family Combo
Interior
Interior Features Cathedral Ceiling
Heating Central
Cooling Ceiling Fan(s), Central
Flooring Carpet, Vinyl
Fireplaces Number 1
Fireplaces Type Living Room
Window Features Dual Pane Full,Window Screens
Appliance Built-In Electric Range, Gas Water Heater, Dishwasher, Disposal, Plumbed For Ice Maker, Free Standing Electric Oven
Laundry Laundry Closet, Ground Floor, Inside Area
Exterior
Exterior Feature Dog Run
Parking Features Garage Facing Front
Garage Spaces 2.0
Fence Back Yard
Utilities Available Cable Available, Dish Antenna, Public, Internet Available, Natural Gas Available, Natural Gas Connected
View Other
Roof Type Tile
Private Pool No
Building
Lot Description Auto Sprinkler F&R, Curb(s)/Gutter(s), Shape Regular, Street Lights
Story 2
Foundation Slab
Sewer In & Connected
Water Public
Architectural Style Traditional
Schools
Elementary Schools Turlock Unified
Middle Schools Turlock Unified
High Schools Turlock Unified
School District Stanislaus
Others
Senior Community No
Tax ID 088-015-018-000
Special Listing Condition None
Pets Allowed Yes
Read Less Info
Want to know what your home might be worth? Contact us for a FREE valuation!

Our team is ready to help you sell your home for the highest possible price ASAP

Bought with RE/MAX Executive




