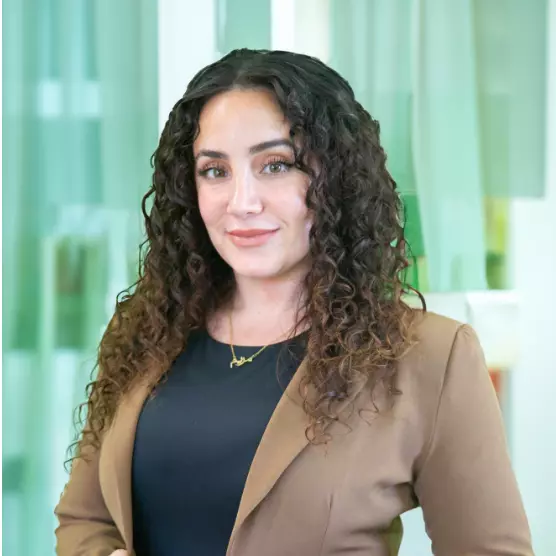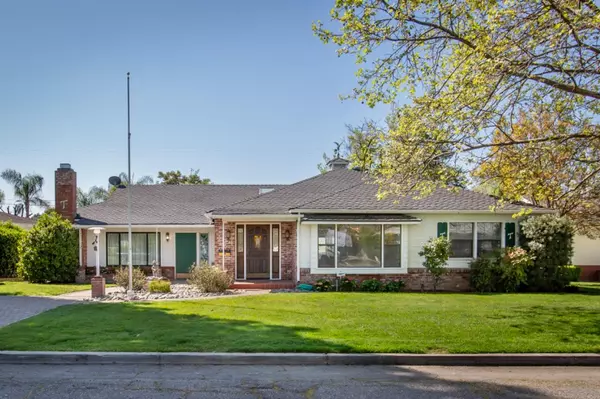For more information regarding the value of a property, please contact us for a free consultation.
Key Details
Sold Price $582,400
Property Type Single Family Home
Sub Type Single Family Residence
Listing Status Sold
Purchase Type For Sale
Square Footage 2,551 sqft
Price per Sqft $228
MLS Listing ID 224033075
Sold Date 06/14/24
Bedrooms 4
Full Baths 2
HOA Y/N No
Originating Board MLS Metrolist
Year Built 1951
Lot Size 10,500 Sqft
Acres 0.241
Property Description
This 1951 ranch-style home is being sold by the family whose parents built it! It has all those wonderful Mid-century vibes we love! From the classic globe light fixtures and wet bar in the family room to the charming wall features and beautiful wood floors! This original 3 bedroom, 1 bath home was expanded many years ago to create an expansive family/kitchen space that also includes a large Master bedroom & bathroom along with an additional hall half-bath. The kitchen offers many storage options, and hidden cabinets on the counter for easy access to baking and cooking appliances. The expansive laundry area brings additional cabinetry, a sink near the washer and dryer hook-ups and space for a second refrigerator just off the kitchen! The formal dining and living space are framed with original hardwood floors and a beautiful picture window that looks out the tree-lines street. Those beautiful hardwood floors are also preserved under the bedroom carpets! A workshop and garage are all set up for your tools and toys yet could make a great space for an ADU! RV storage is off the alley and sit discreetly behind the backyard fence. The front and back offer mature landscaped and a quiet retreat. This one's a MUST SEE!
Location
State CA
County Stanislaus
Area 20303
Direction Colorado Ave., to Merritt. Home is on the left.
Rooms
Family Room Great Room
Master Bathroom Shower Stall(s), Double Sinks
Master Bedroom Closet, Outside Access
Living Room Cathedral/Vaulted, Great Room, Other
Dining Room Breakfast Nook, Space in Kitchen
Kitchen Butcher Block Counters, Pantry Cabinet, Island, Synthetic Counter
Interior
Interior Features Skylight(s)
Heating Central
Cooling Central, Whole House Fan
Flooring Carpet, Tile, Wood
Fireplaces Number 1
Fireplaces Type Insert, Living Room, Raised Hearth, Gas Log
Appliance Built-In Electric Oven, Free Standing Refrigerator, Gas Cook Top, Compactor, Dishwasher, Disposal, Microwave, Double Oven, See Remarks
Laundry Cabinets, Sink, Space For Frzr/Refr, Inside Room
Exterior
Parking Features RV Access, Covered, RV Storage, Garage Facing Rear
Carport Spaces 2
Fence Back Yard, Chain Link, Fenced, Wood
Utilities Available Public
Roof Type Composition
Porch Covered Patio
Private Pool No
Building
Lot Description Auto Sprinkler F&R, Curb(s), Private, Garden, Shape Regular, Street Lights, Landscape Back, Landscape Front
Story 1
Foundation Raised, Slab
Sewer Other
Water Public
Architectural Style Ranch
Schools
Elementary Schools Turlock Unified
Middle Schools Turlock Unified
High Schools Turlock Unified
School District Stanislaus
Others
Senior Community No
Tax ID 061-036-003-000
Special Listing Condition None
Read Less Info
Want to know what your home might be worth? Contact us for a FREE valuation!

Our team is ready to help you sell your home for the highest possible price ASAP

Bought with Sungate Realty




